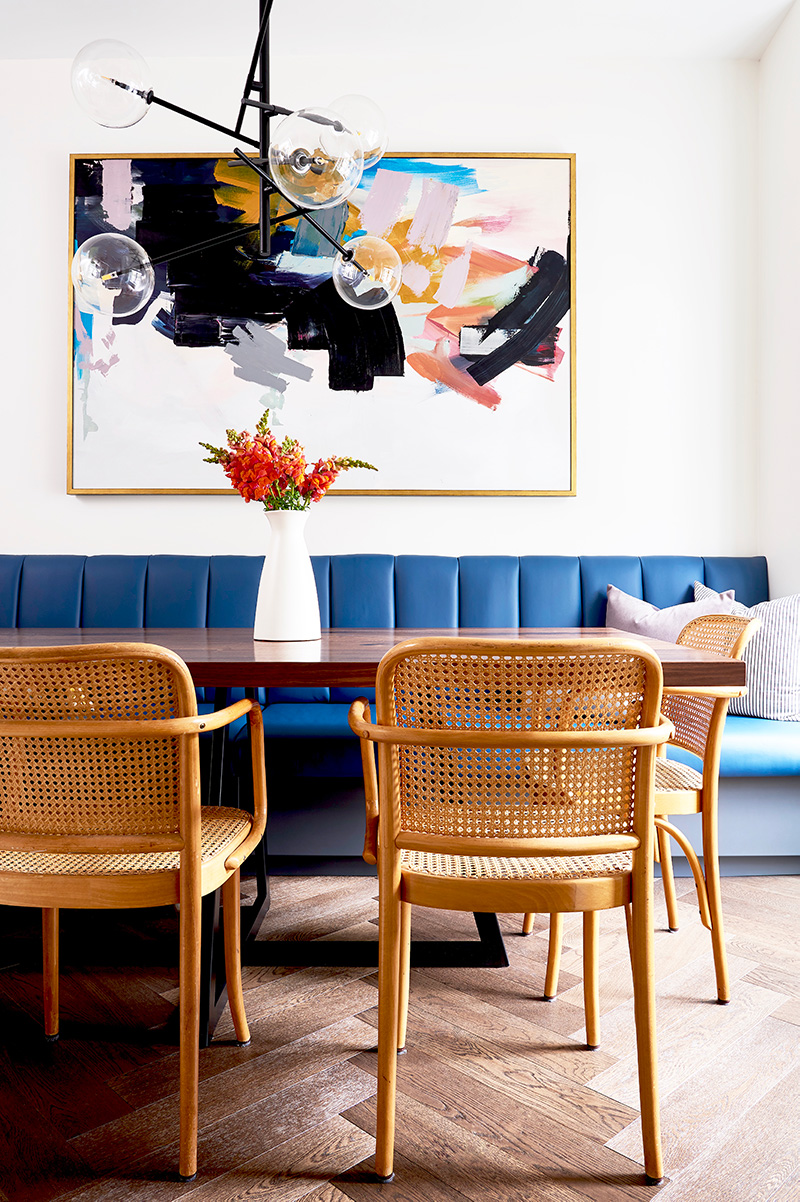
This is the first view you see once you step beyond the entrance in my clients lovely downtown home. This project is near and dear to my heart, and probably my favourite to date. When I came on board, this entire main floor had been gutted and dry walling was just about completed. Below is the same dining room space at my first visit.

The potential was obvious. This almost 12 foot recessed wall was calling out for a banquette. In a narrow row house, this allowed us to maximize space, thereby optimizing function.


The guiding theme for this whole project was maximizing the space, and style of course. At 12 feet wide, this row house required thoughtful design and customization.

One of the first things we added was this wrought iron stair railing. We wanted to add some modern architecture that complemented the space, and we’re thrilled with how it turned out. As we are the pedestal table done in walnut, the banquette that has push open drawers for added storage below, and the modular kitchen island.

This before shot looking into the kitchen and living room beyond, gives you a sense of how narrow the space is.



The kitchen layout had already been designed, so we helped with the finishes, shelf styling and the custom island/bar, to give our clients the look and feel they were after.
The tour continues in Part 2…so stay tuned!
And see additional photos of this project and others on Instagram at #jtimcgill

